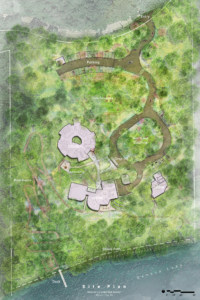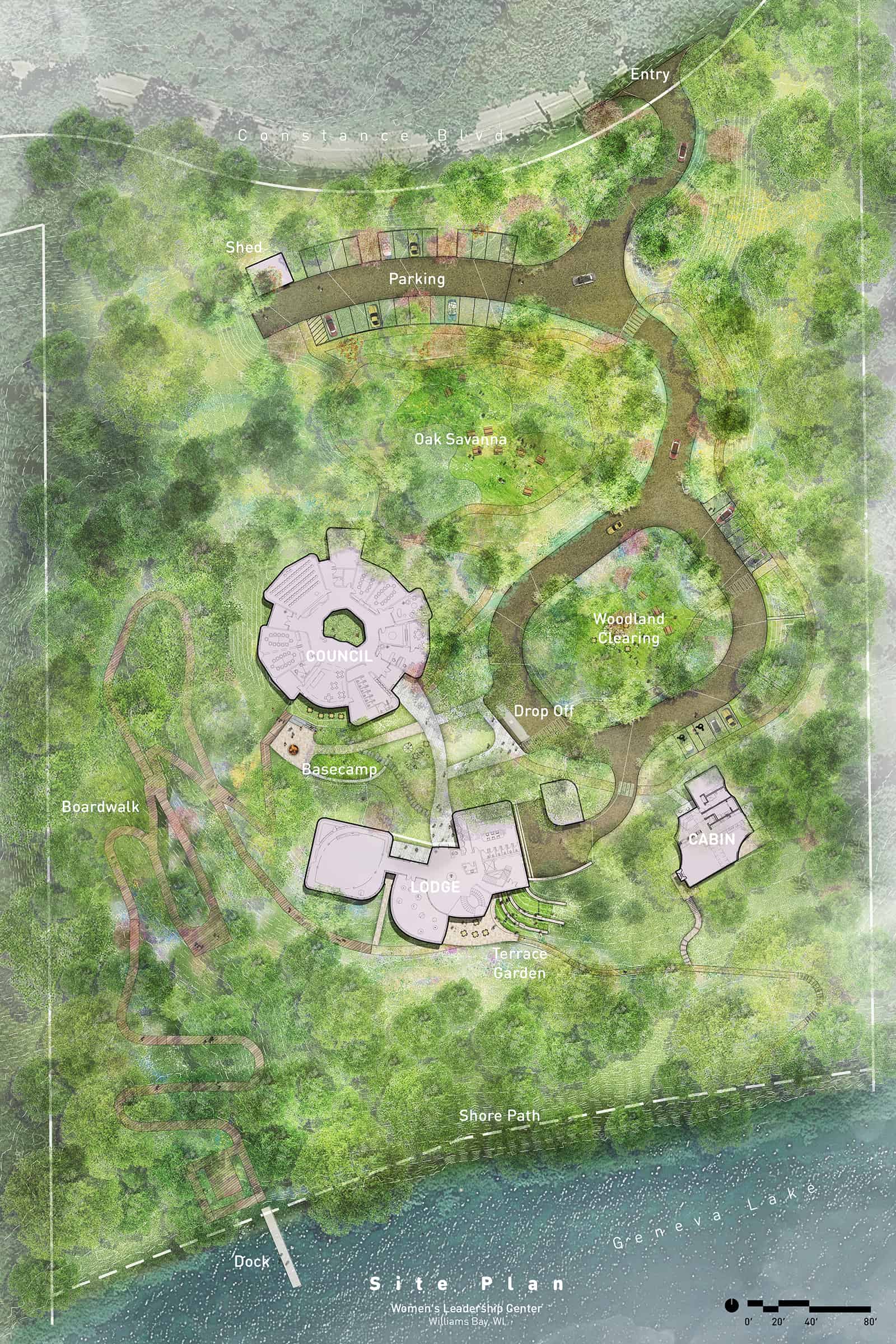We’re very excited. After more than two years of thinking and planning by the incredible architecture and design team at Studio Gang, we’re finally close to starting work at the site. The Williams Bay Board of Trustees has approved a final set of plans that honors our vision for the Center while also reflecting modifications the Village requested. We also have sign-off by the Williams Bay Village Engineer and the state of Wisconsin’s Department of Natural Resources. With the permitting process nearly complete, a chain-link fence will be constructed to create a secure site and work will begin in early April.
The Center design features three separate buildings—The Lodge will be our main gathering space with incredible views, a great room with a fireplace, cozy lounging areas to encourage conversation, and a variety of dining configurations. The Council will offer a variety of rooms designed for meeting and working together, and its round design, natural light and open spaces will inspire gathering in spaces suited for meaningful dialogue and collaboration. The Cabin, where up to three special guests can stay overnight and work, will accommodate experts visiting from abroad or settling in for extended stays to conduct research or support key projects. There are also pathways for exploring nature and meandering down to the lake, including an accessible boardwalk winding through an enchanting ravine.
Williams Bay creates the perfect setting because of the incredible natural resources here; the woods are majestic, and the lakefront views are breathtaking. Our plan goes above and beyond to preserve that beauty and even enhance it. We’re preserving 80% of the landscape surface and restoring the site to a high-quality southeast Wisconsin woodland. Our landscape architecture ensures that there’s zero loss of trees from construction and will reintroduce various native trees, plants, and grasses to the land.
Our team says to look for completion in the Fall of 2025. We’ll share more news as developments continue!

